

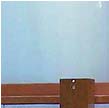
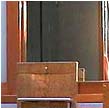
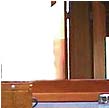
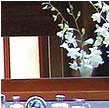
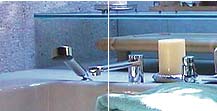
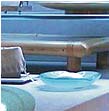
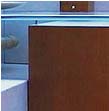
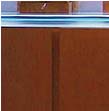
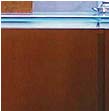
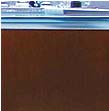



Mill Valley Residence
5,000 SF; split levels on a gentle up slope site; 75-foot long lap pool with adjacent exercise room and pool room. Large panes of glass, clear railings provide views across the Bay to downtown San Francisco from the Dining Room, Great Room and the Master Bedroom Suite. Glass stairs and bridges spread light throughout the home.
4,500 SF; steeply sloping lot in the Berkeley Hills, three floors and a mezzanine level has an open plan to take full advantage of San Francisco Bay views. The house features fire-resistant stucco walls and a copper metal roof along with three cantilevered decks to the west and south sides of the building.
Naples Canal House
2,400 SF; residence is located in the Naples Canal area of Long Beach. Despite a tight budget, rigorous height limit, and a narrow site in between existing two-story houses, the home feels surprisingly spacious
Benton Residence
5,000 SF; secluded Brentwood site, for a design that integrates interior and exterior spaces with the use of large glass panels. The large windows bring in natural light and make the trees outside a fundamental part of the living experience
Grand Lake Townhouses
5,000 SF; four 2-story townhouses take full advantage of the steeply sloping site. The exposed wood beams and redwood window detailing evoke East Bay Craftsman and Bay Area Modern architectural traditions. Each townhouse is 1,250 square feet. The upper 2-bedroom and 2-bath townhouses feature spectacular cathedral ceilings with skylights, creating room for mezzanine live/work lofts
Birenbaum Residence
4,500 SF; house gently descends in split level platforms conforming to the natural shape of the knoll. Open plan provides each room expansive view of the Santa Clara valley. 2-story interior stair and atrium at the center of the house brings sunlight into all of the adjoining rooms via a large skylight.
Frankel Residence
4,000 SF; home is located in a wooded area near the Yadkins River, North Carolina. Master Bedroom Suite on the upper floor and a cantilevered Living Room surrounded by decks allow full enjoyment of the wooded hillside. Fine wood detailing throughout the house creates a jewel box quality as the rooms interconnect.
Siacotos Residence
3,500 SF; hillside site overlooking San Francisco Bay from Pt. Richmond. With fire resistant stucco and tile roof, the house has 4 Bedrooms and 3 baths, exterior deck and courtyard.
Roven Residence
5,000 SF; stucco and glass house on Malibu Beach. Design provided guest house, film screening room and shoji screen room dividers at the first floor Great Room.
For a quick virtual
tour of multiple residences and extra large color photos:
![]()
VIEW selected residences, including detailed project summaries by clicking
on the links directly below:
Mill Valley Residence
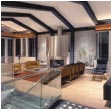
Millner-Myler Residence, Oakland
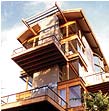
Naples Canal House, Long Beach
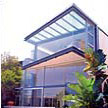
Benton Residence, Los Angeles
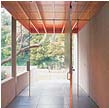
Grand Lake Townhouses, Oakland
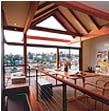
Birenbaum Residence, Saratoga
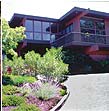
Frankel Residence, North Carolina
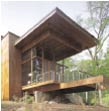
Siacotos Residence, Point Richmond
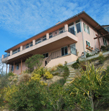
Roven Residence, Malibu
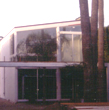
Kappe Architects residential remodel,
kitchen & bath projects
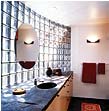
+ Conard House, Washburn
Hotel, San Francisco
VIEW in progress projects:
Latest New Homes
Additional Kappe Architects residential projects include:
+ Nowell Residence, Santa Rosa
Additional Kappe Architects
multiple residential projects include:
+ M*A*S*H Homeless Housing, Las Vegas