

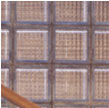
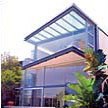
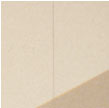
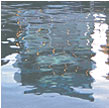
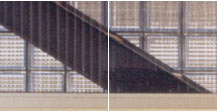
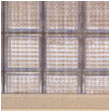
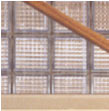
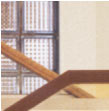
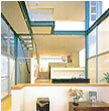
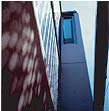



Featured in Global Architecture 30,
Tokyo, Japan
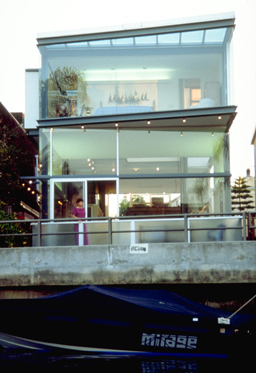
[Click photo above to enlarge]
|
|||
| An Exceptional Location | |||
This 2400 square foot residence is located in the Naples Canal
area of Long Beach, an extroverted and recreation-oriented sailing and beach community. The home for a professional couple is centered on a delightful
view of the canal to the north, with sailboats and an occasional gondola passing by. Using an open plan, gradual splits in room elevations, and expansive
glass, we created a design that allows every room in the house to share in this spectacular view. |
|||
| Unique Openness + Privacy in a Narrow Space | |||
| + | Despite a tight budget, rigorous height limit, and a narrow site in between existing two-story houses, we produced a home that feels surprisingly spacious | ||
| + | Capitalizing on Southern California's climate and sun, south-facing glass and a skightlighted atrium bring in warmth and daylight from above | ||
| + | Windows frame the key views of the canals and palm trees to the west and east, while carefully placed walls screen the interior of the house from the neighbors, creating a remarkable mix of privacy and openness | ||
| The Continuous Interplay of Light + Materials | |||
| + | We designed the home to be an ever-changing visual experience, alive with light and patterns | ||
| + | Opaque glass at the mid-point entrance atrium extends the north canal view in either direction through the use of reflections | ||
| + | The home's four skylights send line patterns along the white walls as the sun circulates throughout the day | ||
| + | Sunlight reflects off the hardwood floors, creating a colorful blush along the walls | ||
| + | A glass block stairwell wall refracts morning light into geometric shapes, enlivening the interior and exterior | ||
| A Transparent Transition Into Its Surroundings | |||
| + | Along the canal side of the house, a large cantilevered deck extends the Living Room and floats above a small reflecting pool | ||
| + | Large, dramatically angled glass windows in the Master Bedroom jut out from the structure into the sky | ||
| + | Exterior canvas awnings above the wood-plank entrance walkway, white walls, and the expressed steel frame evoke the surrounding sailing imagery | ||
| + | A long, built-in planter contains fresh aromatic herbs for use in the Kitchen and the two-story glass Breakfast Nook | ||
| + | Blinds on tracks control the effects of the outside environment, and special glazing on the skylights reflect the sun's heat while allowing transparency | ||