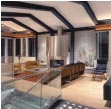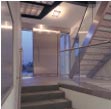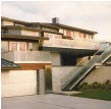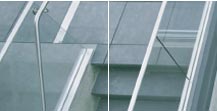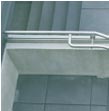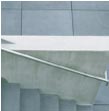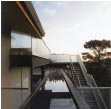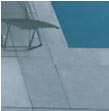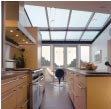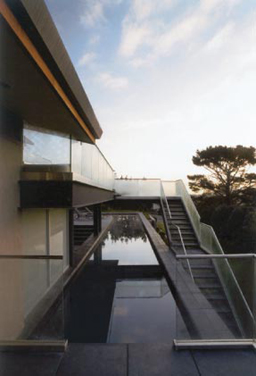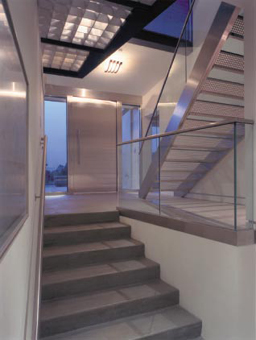 |
 |
 |
 |
Creating a Home that Celebrates All Forms of Reflection
This dramatic 5,000 square foot family residence with split-levels and terracing takes full advantage of a gently up-sloping site in Marin County, California. Wherever you are on the land, you constantly experience the changing reflection and light patterns in both the architecture and the landscape. This external dynamic, combined with bold internal design, achieve the home's spiritual goal—to create an open family living environment that invites and celebrates reflection in many forms.
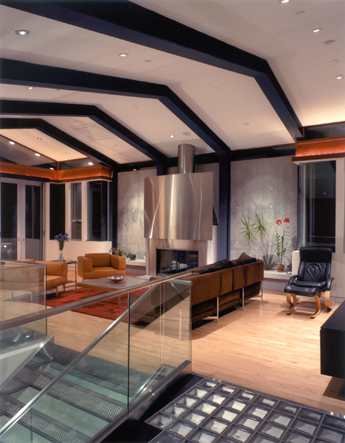
|
Key Project Considerations |
 |
 |
+ |
 |
The owners wanted a residential modern design that powerfully reflected their lifestyle and personality |
 |
 |
+ |
 |
The home needed to be as high up the lot as allowed in order to maximize the views back to the San Francisco skyline from this semi-secluded location |
 |
 |
+ |
 |
The early program dictated the site selection and, in turn, the site helped shape the program |
 |
 |
+ |
 |
A long lap pool was a key requirement from the beginning of our design |
 |
 |
+ |
 |
Intentional transparency and sweeping vistas were two other important issues |
 |
 |
+ |
 |
We needed to achieve a dynamic balance between the use of warm and cool tones |
 |
 |
+ |
 |
We had to be particularly responsive to the requirements of Design Review for this unique home |
 |
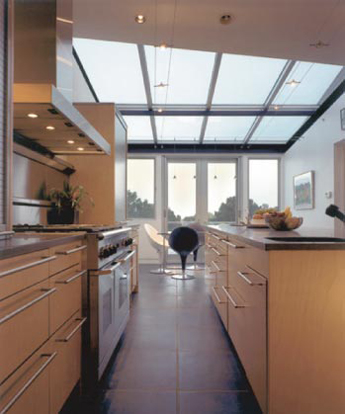
Project Successes Achieved Through Design |
 |
 |
+ |
 |
We arranged the massing of the house into smaller structures as viewed from the street, evoking an Italian hill town and responding to Design Review stipulations |
 |
 |
+ |
 |
The sparing use of warm wood tones and more dramatic metallic and glass surfaces are dynamically balanced |
 |
 |
+ |
 |
A zinc gray standing-seam metal roof, taupe colored hard trowel stucco walls and charcoal colored concrete pre-cast pavers create a background of neutral materials that contrast with the warmth of glue-laminated beams, redwood trim and the sheen of stainless steel and glass features |
 |
 |
+ |
 |
The floor consists of integral colored concrete with hydronic in-floor heating accented by stainless steel inlays |
 |
 |
+ |
 |
Large panes of glass and clear railings provide layers of unobstructed views across the Bay to downtown San Francisco from the Dining Room, Great Room and Master Bedroom Suite |
 |
 |
+ |
 |
Glass stairs and bridges create an open and airy quality, spreading light throughout the home and helping to bring the outside in |
 |
 |
+ |
 |
We selected a depressed area at the foot of the property's slope as the ideal site for the dramatically linear lap pool, viewable from multiple interior and exterior locations, resulting in its full integration into the home's design |
 |
 |
+ |
 |
A large stainless steel pivoting entry door leads to a double-volume foyer, where an elegant glass and stainless steel stair ascends to reveal an open-plan design visually linking the Great Room with the Kitchen and Dining Room, and upward to the Master Bedroom Suite |
 |


