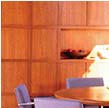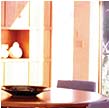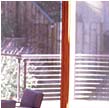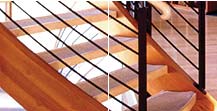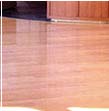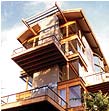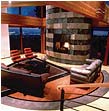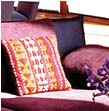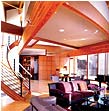Featured in Global Architecture 41,
Tokyo, Japan
and The San Francisco Examiner Magazine
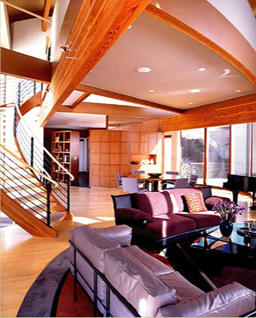
"We
can't think of a more ideal experience. Having worked with other
architects in the past, it was a pure delight to work with Ron Kappe, and
have him use his artistic vision to turn our ideas, concerns, and
perceived problems into design ideas that were pleasing to the eye, and a
pleasure to live with. Ron was always a creative part of the solution
during construction, as "opportunities" arose. Having lived in
the resultant house for eight years now, it continues to give daily
aesthetic pleasure, while the functionality of the design and details
contributes greatly to our pleasure of living here. Our friends and
associates rave about our home, and our good fortune in living here. Ron
has continued to be available to us for consultation and advice as our
thinking about our home evolves."
Paul Millner & Harry Myler
Interior design by Barry Brukoff of
Barry Brukoff Design Associates:
Providing modern interior
design, architectural lighting design, color consulting, & custom
furniture design
|
 |
 |
 |
 |
 |
|
| Dramatically Reborn |
 |
Situated on a steeply sloping lot above the Claremont Hotel in the Berkeley Hills,
this 4500 square foot home with three floors and a Mezzanine level has an open plan to take full advantage of its spectacular San Francisco Bay views.
It also combines fire-resistant stucco walls and a copper roof as part of a complete redesign following the Oakland Hills wild fires of 1991.

|
| The Art + Science of 180
Degree Views |
 |
 |
+ |
 |
We moved all the main rooms forward and used west-facing mitered-glass corners throughout the home |
 |
 |
+ |
 |
Three expansive decks are cantilevered out to the south side of the building, floating over the landscaped hillside |
 |
 |
+ |
 |
Oriented towards the "city lights" view, a stairway ascends to a bridge at the Study Mezzanine with a large work area |
 |
 |
+ |
 |
A floating Mezzanine curves through the two-story volume of the Living and Dining rooms, resting on small beams that cut through the width of the house and extend to the outside |
 |
Curves + Textures at The Heart of the Home
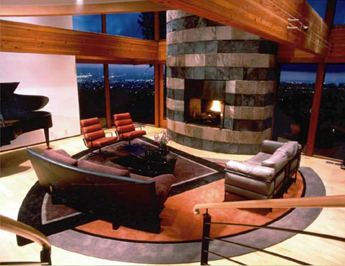
|
 |
 |
+ |
 |
We opened up the space at the lower center of the residence by introducing sensual bow curves, constructed of two-story glass panels and two levels of curved glass block |
 |
 |
+ |
 |
The arch of the ceiling is created by a pattern of exposed cambered beams |
 |
 |
+ |
 |
Along with the elliptical stairways and the bowed curtains of glass at both sides of the home, the curved ceilings help to soften the edges of the muscular, exposed wood post-and-beam structure |
 |
 |
+ |
 |
The dramatic step-down Living Room features a banded slate-clad fireplace and a large cherry cabinet divides the Dining Room from the Kitchen |
 |
 |
+ |
 |
The main level floor is maple hardwood, while the Kitchen features slate floors, maple and cherry cabinetry, and a central island with honed-finish black granite countertops |
 |
 |
+ |
 |
Below the main living area, a stair descends to the Master Bedroom Suite featuring a curved glass block wall alongside the Master Bathroom tub, a frameless glass shower, and slate throughout |
 |
 |
+ |
 |
The third level contains a Bedroom Suite and a Bathroom with a rough monolithic slate countertop and a curved glass block wall supporting a suspended mirror |
 |
|
|


