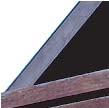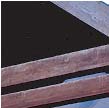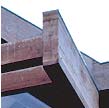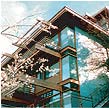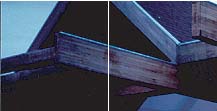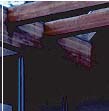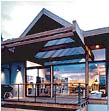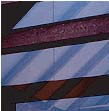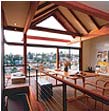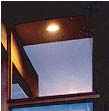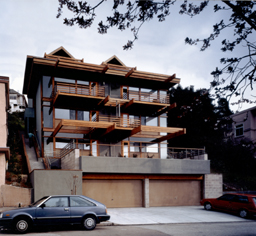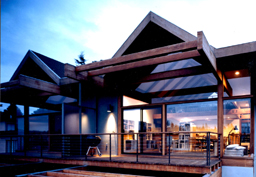 |
 |
 |
 |
| Hillside Grace |
 |
Above Lake Merritt in Oakland's
Grand Lake District, these four 2-story townhouses with mirror floor plans take full advantage of the steeply
sloping site. The overall building with exposed wood and glue-laminated fir posts and beams, plus redwood window
detailing, is intended to recall both East Bay Craftsman and Bay Area Modern architectural traditions. As the
townhouses step up the hillside from the street, the units combine open plans, split levels, and decks to create
a truly gracious living environment.
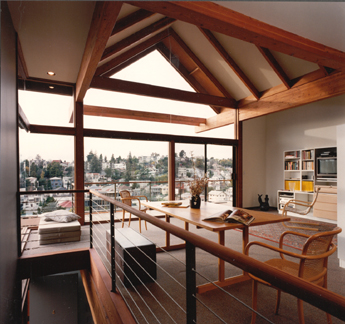
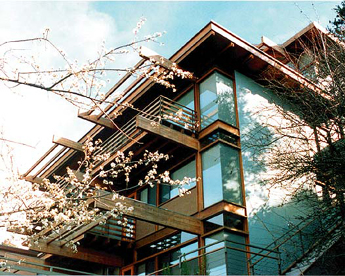
|
| Airy, Secure Lofts Above Oakland |
 |
 |
+ |
 |
Using a cantilevered design and materials that emphasize airy, welcoming spaces, the townhouses provide a remarkable quality of life for relatively small 1250 square foot units |
 |
 |
+ |
 |
The upper 2-bedroom and 2-bath townhouses feature spectacular cathedral ceilings with skylights, creating room for Mezzanine live/work lofts |
 |
 |
+ |
 |
Popular in Emeryville's more industrial setting, we have translated the loft concept here into a more traditional and secure residential context |
 |
 |
+ |
 |
The lower townhouses are also 2-bedroom, 2-bath apartments with separate entries and ample space for home/office use |
 |
| Glass + Views Throughout |
 |
 |
+ |
 |
We used glass in unique ways to enhance the spacious feeling of the units |
 |
 |
+ |
 |
Mitered glass corners draw the eye toward west views, interior clerestory glass partitions make the rooms feel large, and obscure glass provides privacy |
 |
 |
+ |
 |
Redwood and glue-laminated beam decks extend the living spaces by cantilevering out over a common patio |
 |
 |
+ |
 |
A large patio area shelters two off-street garages, and affords residents with a quiet, private outdoor space removed from the street |
 |


