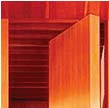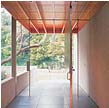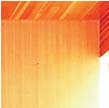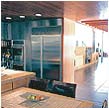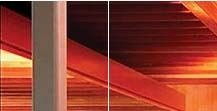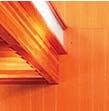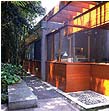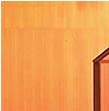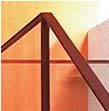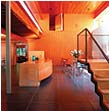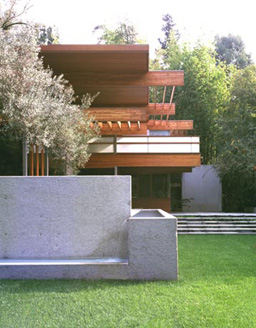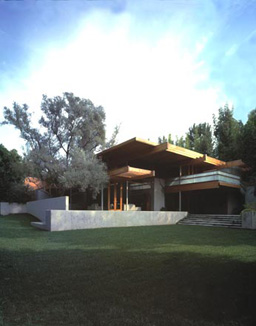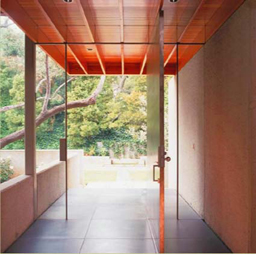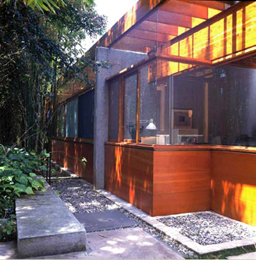 |
 |
 |
 |
| Bold Lines in Steel + Wood |
 |
This home is a 5000 square foot steel
column and glue-laminated beam construction, originally designed as a large addition to the existing house on the upper
portion of a gently sloping dell. The Brentwood site is very quiet and secluded, perfect for a design that integrates
interior and exterior spaces with the use of large glass panels.
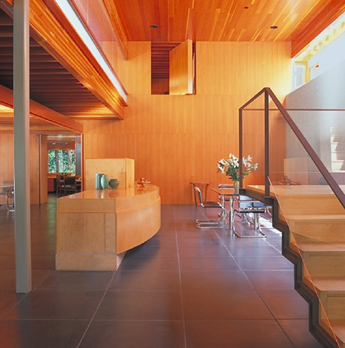
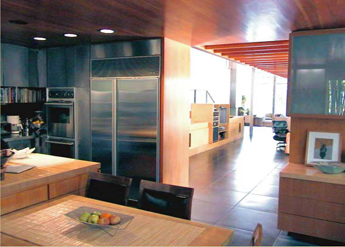
|
| Public + Private Spheres for Living |
 |
 |
+ |
 |
Two tall exposed concrete retaining walls divide the house into
two distinct spheres, one public and one private |
 |
 |
+ |
 |
Lowered roofs provide more intimate settings in the Breakfast
Room and Kitchen areas, while dramatic 20-foot high ceilings allow the public volumes to feel open and spacious |
 |
 |
+ |
 |
Split by a linear skylight, the roof structure
encompasses both levels of the residence, and establishes views from the major rooms to the surrounding
canyon landscape |
 |
 |
+ |
 |
Located above the Kitchen, the Office is finished
in Douglas fir and contains a large pivoting lookout opening to the rest of the house |
 |
 |
+ |
 |
A new Master Bedroom suite on the upper level
has potential to open to the space below via folding panels overlooking the Living Room |
 |
| Carefully Integrated Into Its Environment |
 |
 |
+ |
 |
The siting of the residence was accomplished with great sensitivity to the landscape, including existing major trees |
 |
 |
+ |
 |
The large windows conduct a great deal of natural light and make the trees outside a fundamental part of the living experience |
 |
| A Synthesis of Modern + Traditional Materials |
 |
 |
+ |
 |
The interior of the house, including all cabinetry, is finished in vertical grain Douglas fir |
 |
 |
+ |
 |
Two fireplaces share a single metal flue that runs vertically between the Living Room and the Master Bedroom |
 |
 |
+ |
 |
The Master Bath features a large sunken tub and frameless glass shower tiled in limestone |
 |
 |
+ |
 |
Vertical grain Douglas fir, stone pavers, glass and steel staircases, and a metal fireplace create a dynamic interplay of material throughout the residence |
 |


