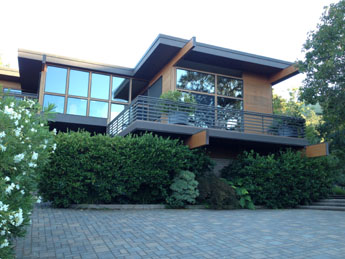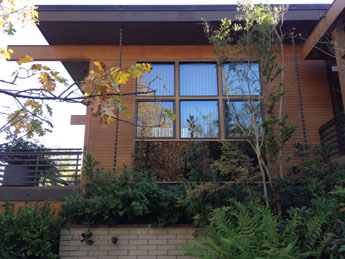

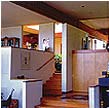
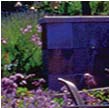

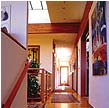
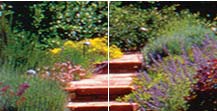
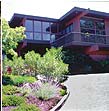

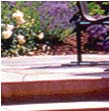

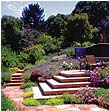



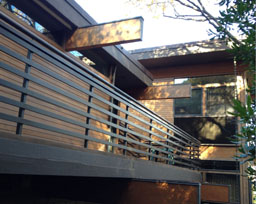
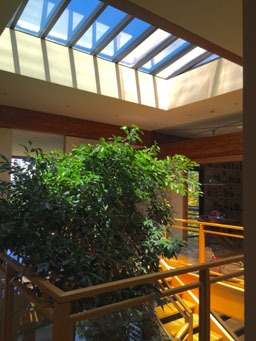
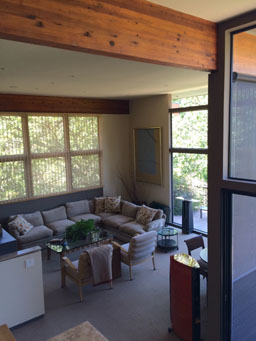
| Platformed Naturally on a Knoll | |||
This contemporary home
designed for a family of four enjoys views in all four directions from a sloping site in the Saratoga hills
near San Jose. The 4500 square foot house gently descends in carefully placed platforms that conform to the
natural shape of the knoll. With an open plan, each room is afforded an expansive view of the Santa Clara
valley in the distance. |
|||
| Filled With Light | |||
| + | A 2-story interior stair and atrium at the center of the house brings sunlight into all of the adjoining rooms via a large skylight | ||
| Flexibility | |||
| + | Sliding wood doors throughout the house allow the Kitchen and Family room to be closed off from more public areas as needed | ||
| + | The children's bedroom suite is separated from the Master Bedroom suite, which enjoys a private deck and a mountain view | ||
| Open Plan + Split Levels | |||
| + | The Living Room for the residence has 15-foot high ceilings, creating a remarkable grand, open public space upon entering the residence | ||
| + | The ceiling plane stays constant while stairs gradually ascend, creating more intimate spaces for the Dining and Family Rooms upslope | ||
The Property Over Time
The
natural setting and the garden that have grown up around the house over the
years provide a dialogue between the built-form and the natural forms.
The artwork and sculptures that the owners have added both in the house and
in the garden add yet another layer to this ever-evolving conversation
between nature and art.
