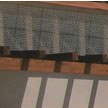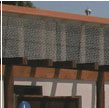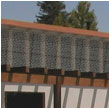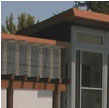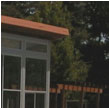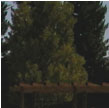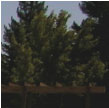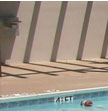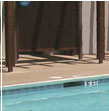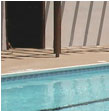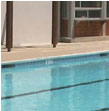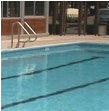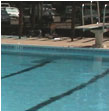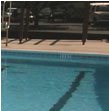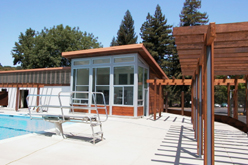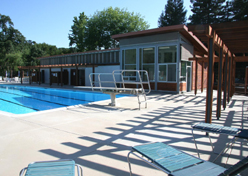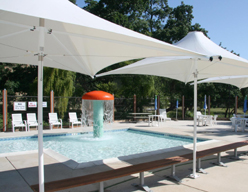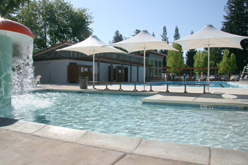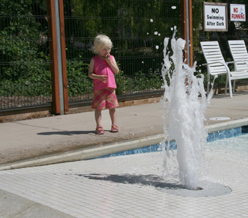|
|
 |
 |
 |
 |
 |
| Providing
For a Community's Safety, Recreation + Comfort |
 |
|
Originally
constructed
in 1962, the
Veterans Home Pool serves both the family-oriented community
of Yountville and the senior community of the Veterans
Home. The
pool and pool building were in serious need of
modernization, seismic upgrades, and general
maintenance. Kappe Architects in conjunction with
Milton Johnson, Architect produced comprehensive two-tier
feasibility studies recommending various significant
improvements.
[Click banner photo above/bottom right corner to enlarge]
|
|
| Key Project Considerations |
 |
 |
+ |
 |
The
scope of the project encompassed the pool, pool house and several
site improvements including the removal and replacement of pool
drains, pool decking and fencing |
 |
 |
+ |
 |
At
the time of our evaluation, the pool required Title 24 Division
31-B compliance for drains and code required water turn-over rate |
 |
 |
+ |
 |
The
facility also required compliance with the Americans with
Disabilities Act (ADA) |
 |
 |
|
 |
|
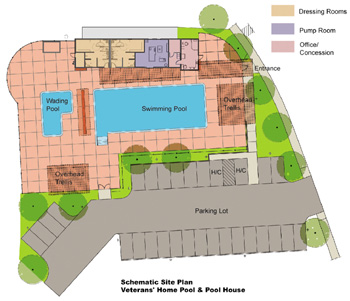
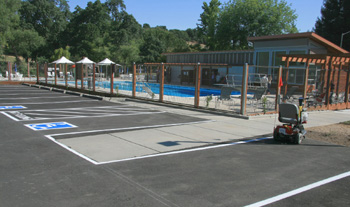
|
| Key
Outcomes |
 |
 |
+ |
 |
Working with representatives from
both the Town and the Veterans Home, we developed a masterplan and
project budget |
 |
 |
+ |
 |
We constructed an enlarged and
modernized pool house including a concession stand, office,
dressing rooms, equipment room and storage (1,900 sq. ft. in
total) |
 |
 |
+ |
 |
We fully upgraded the Community
Pool, plus installed
a handicap hydraulic self-assist lift |
 |
 |
+ |
 |
We introduced a new Children's Pool
with water features |
 |
 |
+ |
 |
We added several new trellis and
shade structures |
 |
 |
+ |
 |
We modernized the restrooms and showers to make them compliant with
the Americans with Disabilities Act (ADA)
|
 |
 |
|
 |
|
 |
 |
|
|
|
|
|

