

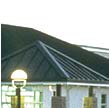
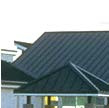
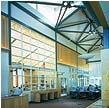
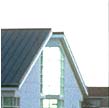
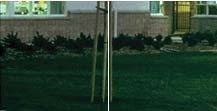
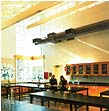
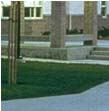
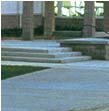
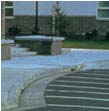
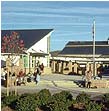



| A Campus With an Expansive Purpose | |||
Completed in 1997, this $9.5 million complex with an adjoining city park is organized into three clusters bordering on a central plaza. The 60,500 square foot campus serves 750 students and the community at large. |
|||
| Key Project Considerations | |||
| + | The middle school design needed to create an effective space for joint use by students and non-students | ||
| + | We needed to collaborate with community members, the Windsor Parks and Recreation Department, the Windsor Boys and Girls Club, and other local organizations for consensus on the facility plan | ||
| Project Successes Achieved Through Design | |||
| + | The middle school encompasses several structures and wings, creating functional spaces that have grown to be well-used by both students and the community | ||
| + | The facility includes a performing arts classroom complex, a multipurpose room with a stage, a large library and media center with audio-visual and computer labs, a gymnasium with locker rooms and two weight rooms, plus administration and staff offices | ||
| + | One unique wing is dedicated to wet rooms for the visual arts and sciences, special education rooms, and staff workrooms | ||
| + | The middle school has become a vital focal point for the entire community | ||