

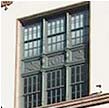
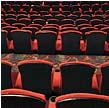
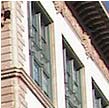
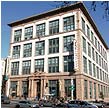
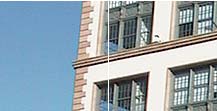
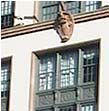
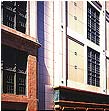
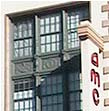
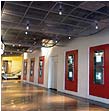
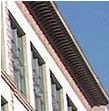



| An Innovative, Historically Sensitive Solution | |||
This is a modernization and redesign of a national
historic structure and landmark that sat empty for over a decade. The 24,000 square foot site along Van Ness now incorporates
two restaurants, 50 residential lofts, a health club, street-level retail properties, and a 14-screen movie theater.
The design uses the existing historical context to deliver a balanced solution that both recognizes its roots and
creates a dynamic mix of residential and commercial properties. |
|||
| Key Project Considerations | |||
| + | We hoped to find an architectural solution that could solve seismic issues facing the historical building without having to add frames which would obstruct the historical structure's windows, a key part of the existing architecture | ||
| + | Provide for seven levels of underground parking beneath the modern addition | ||
| + | Create a design that injects a welcome degree of dynamism and life, as well as addressing the city's residential and commercial needs | ||
| Project Successes Achieved Through Design | |||
| + | We retained the building's overall aesthetic by using drag-beams to transfer seismic loads from the historical structure to the modern addition | ||
| + | We took special care in the design of the newer portion of the building's façade, resulting in a modern face of the building that echoes the existing historical context and costs dramatically less than a reconstruction of the entire historic façade | ||
| + | The building's unique vertical integration of entertainment, housing, restaurants and parking provided a new prototype for development in San Francisco that both respects the city's historic past and creates safe, dynamic spaces for the future | ||