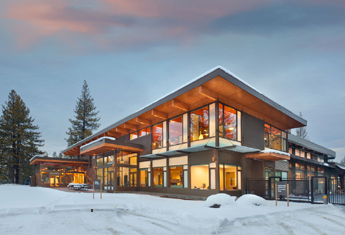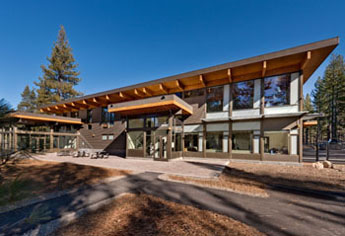
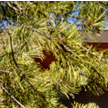 |
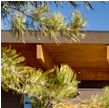 |
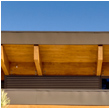 |
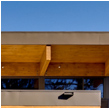 |
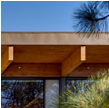 |
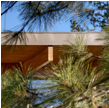 |
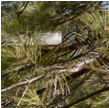 |
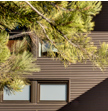 |
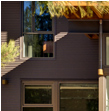 |
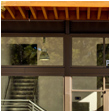 |
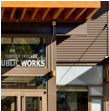 |
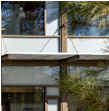 |
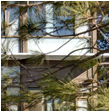 |
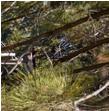 |



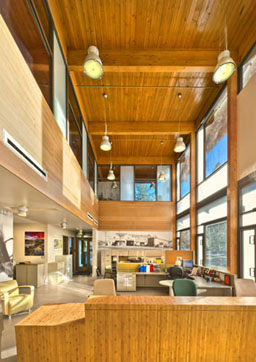
[Click photo above to enlarge] 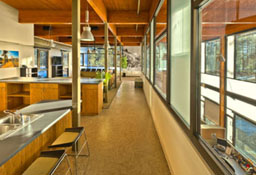
|
||||
Form, Function + Filtered Sunlight Through Large Expanses of Glass The Town of Truckee Public Works Administration Building and
Corporation Yard* is situated on a 16.4-acre parcel. It shares part of its site with an
Animal
Care Facility that will be a public/private partnership
between the Town of Truckee and the Humane Society of Truckee.
When
fully built-out, there will be a total of 97,000 square feet of new
buildings at this facility. Immediately surrounding the
perimeter of the site are light- to heavily-wooded areas.
Trees are currently present sporadically throughout the site with a
moderate concentration of trees and landscaped area at the west
end of the site. |
|||
| Project Scope | |||
The first phase of construction, completed in September 2011 for $13 million, includes the following three buildings, site work and the fueling station. Along the center axis of the site are: |
|||
| + | An 11,366 S.F. Administration Building | ||
| + | A 20,724 S.F. Maintenance Facility | ||
| + | An 8,167 Salt / Sand Storage Building | ||
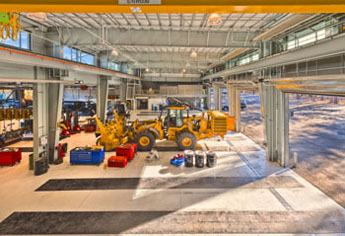
|
|||
Project Features |
|||
| + | The Administration Building consists of offices, conference rooms, a multipurpose room and temporary quarters for staff during periods of emergency services | ||
| + | Attached to the office building is a 10-Bay Garage Maintenance Facility featuring a bridge crane over half the bays, mezzanine storage areas and a wash rack | ||
| + | Large storage tanks capture and store rainwater | ||
| + | The west end of the site will contain a 10,560 S.F. Animal Care Facility providing areas for education and training, shelter, and adoptions | ||
| + | A Fuel Station used by all Town vehicles is located at the southwest corner of the site | ||
| + | To the north of the site will be the 7,594 S.F. Facilities Maintenance Garage and Shop, and two extra-large vehicle parking garages totaling 20, 861S.F. | ||
| + | To the south will be the 5,176 S.F. Police Evidence Storage Building and two large vehicle parking garages totaling 17,041 S.F. | ||
| + | The off-site snow storage for the Town will be situated to the east of the site | ||
