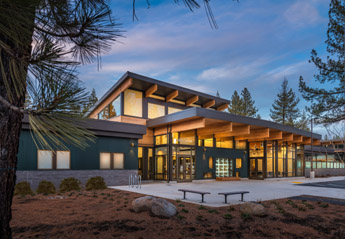
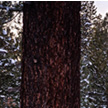 |
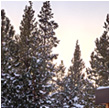 |
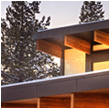 |
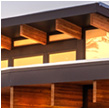 |
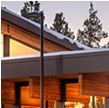 |
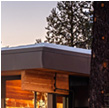 |
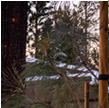 |
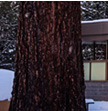 |
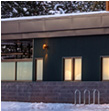 |
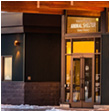 |
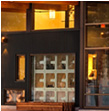 |
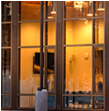 |
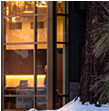 |
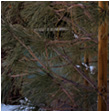 |



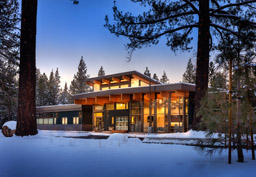 [Click photo above to enlarge] 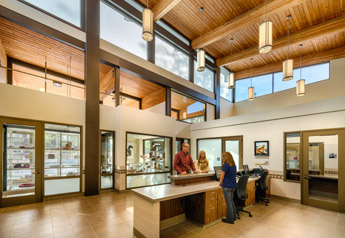 [Click photo above to enlarge] 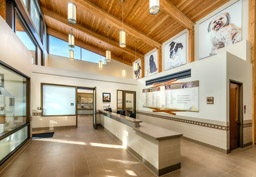 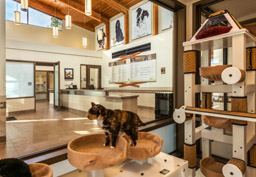 * Project Design by Kappe+Du Architects, with Jiane Du |
||||
People
+ Pet Friendly Design Kappe Architects collaborated with Animal Arts of Colorado to design
a $4.8 Million 10,000 square foot animal care facility* for the Town of Truckee.
|
|||
| Project Scope | |||
| + | Two workshops with stakeholders to develop the program, including detailed budgeting | ||
| + | Public/private partnership with part of the funds coming from the Humane Society and part coming from the Town | ||
| + | Integrate the animal care facility with the Truckee Administration Building and Corporation Yard for a combined $20 Million project | ||
| Project Features | |||
| + | The facility includes "real life" rooms for the animals and an Education and Training Room to facilitate working with new pet owners | ||
| + | The Education and Training Room can be closed off from the rest of the building for community use at night | ||
| + | An exterior yard adjacent to the Training Room is used for an extension of the training on good weather days | ||
