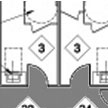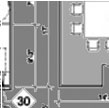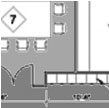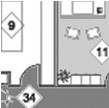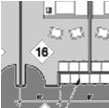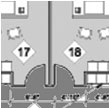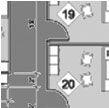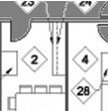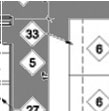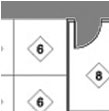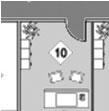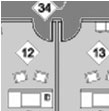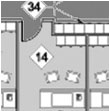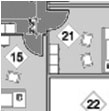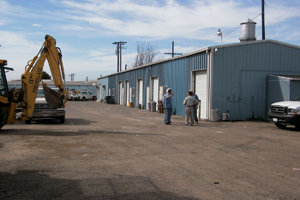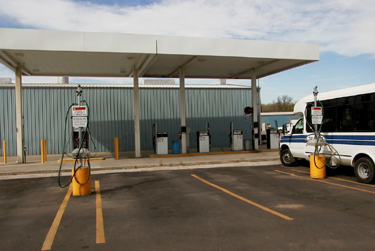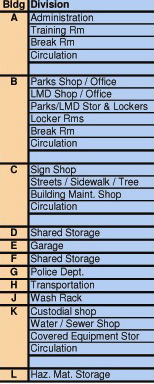 |
 |
 |
 |
Master
Planning for the City of Tracy
We
performed a Masterplan study of the Boyd Service Center, the
city’s public works corporation yard.
|
| Project
Scope |
 |
 |
+ |
 |
Thorough
review of 10 acre site, accounting for all 35,000 square feet of
existing buildings while providing future expansion square
foot projections through 2008 |
 |
 |
+ |
 |
The
Masterplan involved staff interviews, functional and space
analysis, parking and circulation study, ADA analysis, and a
preliminary LEED checklist |
 |
 |
|
 |
|
 |
 |
|
 |
|
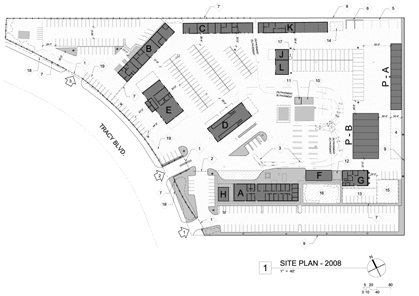
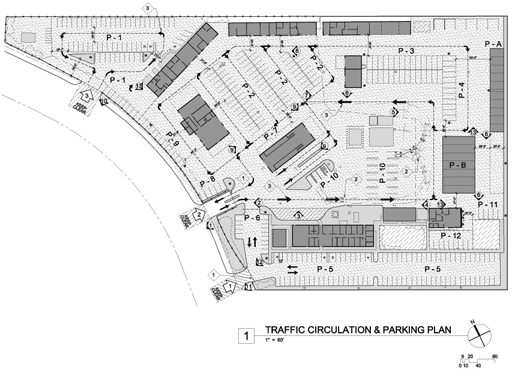
|
| Key
Outcomes |
 |
 |
+ |
 |
Working
with staff representatives, we determined to re-use and re-purpose
the existing building stock |
 |
 |
+ |
 |
Within
the existing building footprints, we created new layouts for an
administration building, training room locker rooms, shops and
garage facilities |
 |
 |
+ |
 |
We included an
Evidence Storage Building for the Tracy Police Department |
 |
 |
+ |
 |
We
also accommodated transportation buses using compressed natural
gas (CNG) on the site |
 |
 |
+ |
 |
The
first phase of construction work will use a $3M budget for
renovation of buildings A and B, the Administration, Locker and
Shop buildings |
 |
 |
|
 |
|
 |
 |
|
 |
|
 |
 |
|
 |
|

