
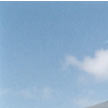 |
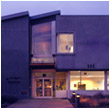 |
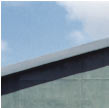 |
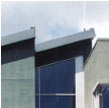
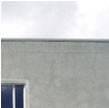
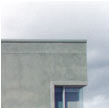
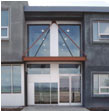
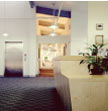 |
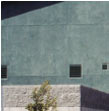 |
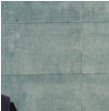 |
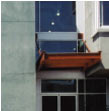
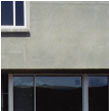
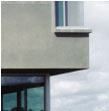
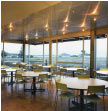



| "Public Works is now a truly cohesive team organization with everyone working together to achieve the same goals. The design and construction of our new facility has been the catalyst that has made this possible." Andrew J. Preston Director of Public Works/City Engineer, City of San Rafael "Ron Kappe and Jiane Du were unfailingly professional, competent and at all times a pleasure to work with. Our new building is a testament to their skill and perseverance. I recommend the firm of Kappe Architects with enthusiasm and without reservation." Richard Landis, Public Works Administrative Supervisor, San Rafael |
* Project Design by Kappe+Du Architects, with Jiane Du |
|||
Architecture That Promotes Maximum Efficiencies for Energy + Staff |
|||
| Key Project Considerations | |||
| + | The primary project goals were to create energy-efficient architectural spaces that promote interactions between various divisions, working environments with natural light and ventilation, an exterior that blended with its Bay surroundings, as well as to give the Department of Public Works a friendly civic identity | ||
| + | The massing of the building needed to reflect both the administrative and workshop/garage functions, with the overall architecture expressing at once functional dichotomy and integration into a comfortable, dynamic marriage of forms | ||
| + | We developed the Building Program through interviews with division heads and distilled the information to also address the city's budget limitations | ||
| + | The space plan needed to reflect priority adjacencies between and within departments, and a reduction of square footage dedicated to circulation | ||
| Project Successes Achieved Through Design | |||
| + | The cost estimate at the design development stage addressed the structural system and other more costly design issues, resulting in an economical steel building system through a close collaboration with our engineers and estimating consultant | ||
| + | Thanks to this collaboration, construction costs were bid at $5.6 million, which was below the City's budget and enabled our client to redirect an additional $1.4 million towards furnishings, fixtures and equipment to create a finished project at $7M far beyond original expectations | ||
| + | We selected energy-efficient materials and colors that seamlessly blend with the surrounding landscape of the San Rafael Bay | ||
| + | The shed form housing the workshops is inspired by utilitarian farm structures and is clad with metal siding for long-life and low maintenance | ||
| + | With maximum light coming into the offices and conference rooms, and the creation of novel and interesting spaces, this carefully considered layout enriches the staff's work experience and greatly enhances employee interactions | ||
| + | The engineering room and open offices on the second floor are filled with natural light from clerestories and east facing windows | ||
| + | The cafeteria, with a wrap around floor-to-ceiling storefront window opens to the outdoor landscape for social activities between the employees of the various departments | ||
| + | Effective placement of the fueling station prevents vehicle-fueling bottlenecks in the early morning, and provides quick entry and exit for short-term users such as police vehicles | ||