

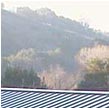
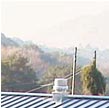
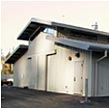
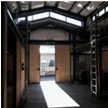
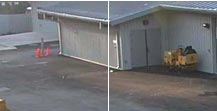
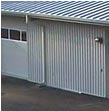
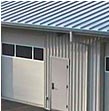
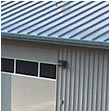
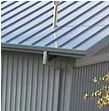
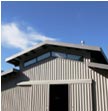



| "Until our recent
Corporation Yard 'renovation' our facility was an old dairy farm with buildings dating back to the early
1900s. The main barn was our staff office, shop, and storage area.
Though the new buildings comprise less overall area, they are significantly
more functional and our operation is much more efficient.
Needless to say, the staff is extremely happy with their new 'home'." Keith Angerman Building Official Town of San Anselmo, CA |
||||
A Corporation Yard Sensitive to Its Surroundings |
|||
| Key Project Considerations | |||
| + | There was much neighborhood scrutiny on the new design, as well as a strong sentiment that the new buildings should echo the original character of the barn | ||
| + | We needed to hold meetings with the neighborhood and park representatives to incorporate their concerns about building height, color, massing, roofing and siding material, landscaping and yard lighting | ||
| + | We considered a range of green architectural issues, including recycling the old barn wood, and employing a photovoltaic system, permeable surfaces in the site design, as well as skylights to reduce electricity usage | ||
| + | Programming needed to occur with key staff members concerning office, locker room and storage needs | ||
| Project Successes Achieved Through Design | |||
| + | We used 3-D modeling to effectively represent the final design as realistically as possible | ||
| + | The finished project addresses many of the environmental concerns of the neighbors | ||
| + | The new structure is of residential scale and displays colors that blend easily with the surrounding community | ||
| + | The new building has a distinct barn-like quality that evokes the past | ||
| + | Careful landscaping creates buffers between the corporation yard and the adjacent park and residential community | ||
| + | The green architectural features include the use of metal buildings and the inclusion of skylights and clerestory windows to bring daylight into the building | ||
| + | The office, locker room and storage areas were all planned with future expansion needs in mind | ||