

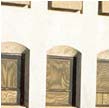
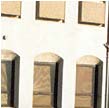
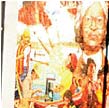
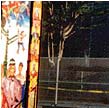
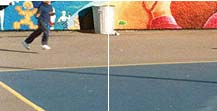
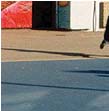
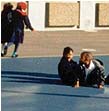
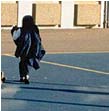
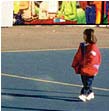
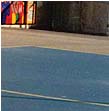



| A Plan Prioritizing the Quality of the Educational Environment | |||
Ron Kappe as Project Manager conducted an extensive
feasibility study and budget development for this 50,000 square foot campus located in the Fillmore District of San Francisco.
We also provided a comprehensive Masterplan for the site, as well as programming services for the adjacent community center and pre-school. |
|||
| Key Project Considerations | |||
| + | A series of much-needed room use and building changes were necessary in order to significantly improve the learning environment of this elementary school campus | ||
| + | Some important facility and aesthetic upgrades were required at the community center and pre-school | ||
| Key Recommendations of the Plan | |||
| + | Introduce a new library and computer labs | ||
| + | Improve the once dim and loud cafeteria area with windows, paint, and wall coverings | ||
| + | Do remedial work to stop leaks and water problems that were occurring in the building and at the multi-tiered play yards | ||
| + | Solve light and ventilation problems with window replacements | ||
| + | Install a complete fire alarm system, and conduct accessibility upgrades for the bathrooms and drinking fountains | ||
| + | Do electrical and mechanical upgrades, install new windows, and restore a striking mural, all located at the community center and pre-school adjacent to the elementary school | ||