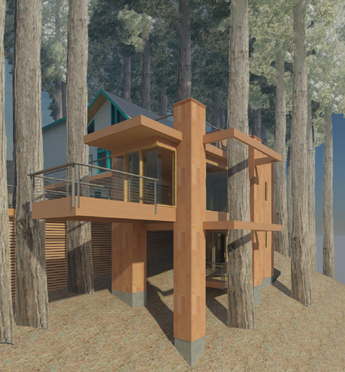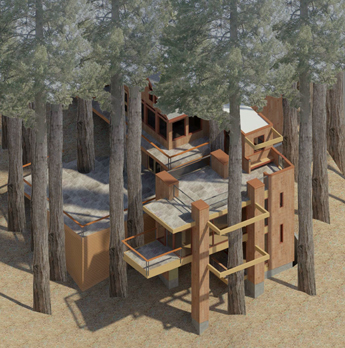

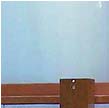
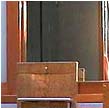
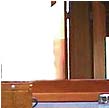
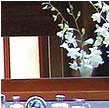
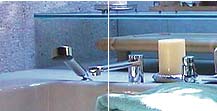
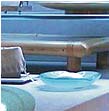
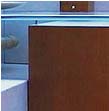
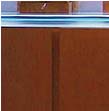
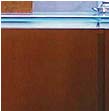
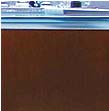



Campbell-Goodwin Residence
2,300 SF; extensive remodel of existing split level home on an uphill site. A roof top pavilion of 500 square feet was added along with an internal elevator, renovation of the entrance, living room and dining room. An enlarged space was created on the ground level floor with excavation to lower the driveway and garage.
Tsang-Fox Residence
2,400 SF; new 2-story residence on a downhill site with good view of Mt. Tam. The living room, dining room, kitchen and guest room are on the upper level with a master bedroom suite and 2 bedrooms with one bath on the lower level.
Lawson Residence
2,500 SF; new guest house surrounded by vineyards, overlooking a river, nestled among oak trees. The kitchen, living room and dining room overlook the river and wide decks extend the public living space to the outdoors. A central courtyard features a solar protection canopy and a fire pit. The private wing consists of a master bedroom suite with an additional bedroom and bath.
Shaw Residence
2,200 SF: new 2-story residence on an uphill site with good view of Mt. Tam. The living room, dining room and kitchen are on the first level, with expansive glass windows. A deck extends off the living room over the garage below and a large terrace extends from the kitchen creating an outdoor space. The master bedroom is upstairs along with three bedrooms and two baths.
Robinson Residence
3,000 SF; existing house from 1981. We designed a 500 square foot addition of a master bedroom suite with deck and hot tub, a “tree house” in amongst the large stand of mature redwood trees. All redwood trees were preserved. The structure floats above the ground to minimize soil disturbance and a rainwater catchment system was designed to irrigate the trees and control rainwater run-off.
Multiple
New Residences
In Progress
We invite you
to
click on the first photo for each of the five projects below to view
enlargements.
Campbell-Goodwin Residence, San Anselmo, CA
/Reduced%20Files/05_Campbell%20Goodwin%20reduced.jpg)
/Reduced%20Files/04_Campbell%20Goodwin%20reduced.jpg)
/Reduced%20Files/03_%20Campbell-%20Goodwin%20reduced.jpg)
/Reduced%20Files/01_%20Campbell%20Goodwin%20reduced.jpg)
/Reduced%20Files/02_%20Campbell%20Goodwin%20reduced.jpg)
Tsang-Fox Residence, Mill Valley, CA
/Reduced%20Files/10_Tsang%20Fox%20reduced.jpg)
Initial sketch
/Reduced%20Files/06_Tsang%20Fox%20reduced.jpg)
Detailed render
/Reduced%20Files/08_Tsang%20Fox%20reduced.jpg)
Initial sketch
/Reduced%20Files/07_Tsang%20Fox%20reduced.jpg)
Detailed render
/Reduced%20Files/09_Tsang%20Fox%20reduced.jpg)
Lawson Guest House, Lodi, CA
/Reduced%20Files/13_Lawson%20reduced.jpg)
/Reduced%20Files/14_Lawson%20reduced.jpg)
Shaw Residence, Kentfield, CA
/Reduced%20Files/11_Shaw%20reduced.jpg)
/Reduced%20Files/12_Shaw%20reduced.jpg)
/Reduced%20Files/15_Shaw%20Kitchen%20reduced.jpg)
Robinson Residence Study Models, Mill Valley, CA
