

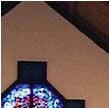
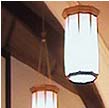
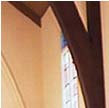
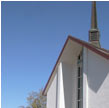
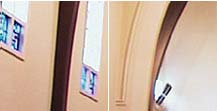
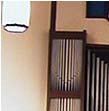
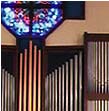
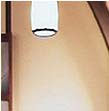
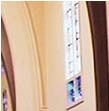
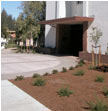



|
"Kappe Architects listened to us. They listened to us talk about a huge complex of concerns, desires, and hopes. They listened so well and seemed to intuit so successfully the role, burdens, and concerns of the committee that when the project was completed, we really did not hear any complaint—nothing even close to a serious complaint from any of our 450+ members. Our congregation was overwhelmed. The renovation-remodel was both subtle and direct. The general response was, 'It's beautiful. It's absolutely beautiful' ...[Kappe Architects'] artistic vision, their attentiveness to what we said and didn't say, and their working style made it a great experience along the way. And the project was in the end a tremendous success on so many levels—humanly, aesthetically, and ultimately spiritually." Rev. Chandler Stokes, First Presbyterian Church of San Anselmo |
||||
Historic Site Undergoes Respectful + Phased Renovation |
|||
| Key Project Considerations | |||
| + | As designers and planners, Kappe Architects' mission was to knit the fabric of this community together in a phased plan that would serve the church's current needs as well as provide for future growth | ||
| Project Successes Achieved Through Design | |||
| + | Phase 1 of implementation involved a major interior renovation of the central sanctuary, focusing on unification, brightening and simplification | ||
| + | Our new unifying design and color scheme effectively enhanced the church's beautiful stained-glass windows, soaring wood arches, wonderful wood detailing, and two sets of vintage organ pipes | ||
| + | We established handicap accessibility to the chancel, retrofitted the heating system, and improved the sound system with the goal of maintaining the existing sensitive acoustical balance | ||
| + | Phase 2 of the project involved the exterior renovation of sanctuary and church grounds in collaboration with Studio Green Landscape Architects, and included a new entry portico, the protection of the historic stained-glass windows, a new color scheme, and landscaping | ||
| + | Future renovation plans include a kitchen enlargement, adding more handicap accessibility to ensure that everyone in the church community can take part in all activities, a new multipurpose room, and further landscape development of the church grounds | ||