
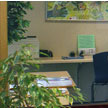 |
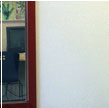 |
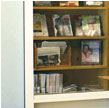 |
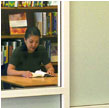
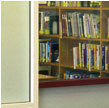
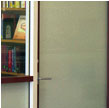
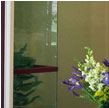
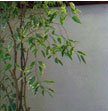 |
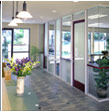 |
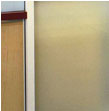 |
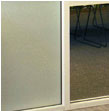
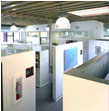
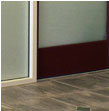
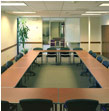



| "Ron,
Jiane, and their team were exceptional. They helped us to
conceptualize our reception and waiting room and maximize the agency's
office space to best meet our needs. Their creative thinking,
sound advice, and responsiveness to our input resulted in a work
environment that is attractive, bright and welcoming." Margaret R. Hallett Executive Director Family Services Agency of Marin “We were impressed by Kappe Architects and their intuitive understanding of the purpose and goal of the Linda Davis, CEO, Center for Volunteer and Nonprofit Leadership |
||||
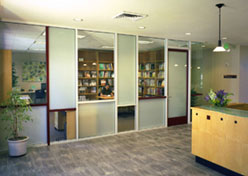 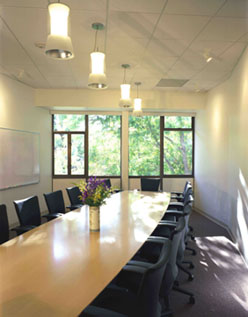 * Project Design by Kappe+Du Architects, with Jiane Du |
||||
A
Strong Sense of Community with Dynamic Multi-Tenant Collaboration |
|||
| Key Project Considerations | |||
| + | Programming needs assessment with multiple clients, including much-needed privacy for Family Services Agency (FSA) patients | ||
| + | Interior space planning and interior design | ||
| + | New Lobby, Conference Room and offices | ||
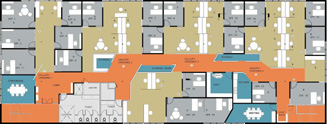 "Crossings" in orange area explained below |
|||
| Project Successes Achieved Through Design | |||
| + | The new design encourages interaction and sharing between tenants by organizing offices and work areas along a path with "crossings" to foster collaboration and support | ||
| + | The space is bright with natural light brought in through skylights in the hallway along which are the "crossings" galleries | ||
| + | During the programming phase of this project, we determined that the building would function better if the Marin Nonprofit Resource Center utilized the lobby that was currently used by the FSA, so we designed the space to accommodate the relocation of the FSA's lobby, their conference room and additional offices | ||
| + | With the reorganization of lobby spaces, we also consolidated the Family Services Agency offices to create functional and secure separations between the two operations and provide important privacy for FSA patients | ||
| + | We succeeded in creating larger contiguous spaces for both tenants | ||