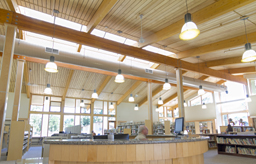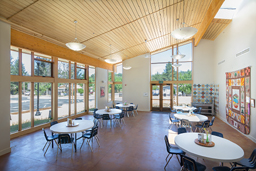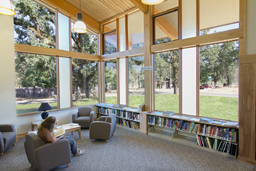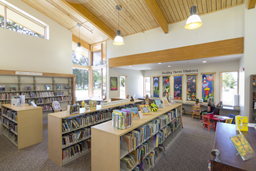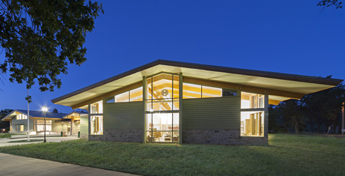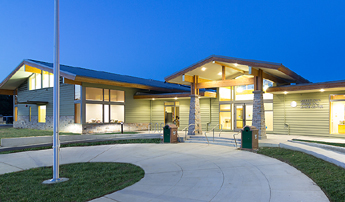
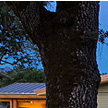 |
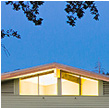 |
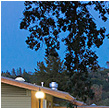 |
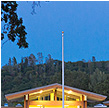 |
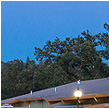 |
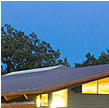 |
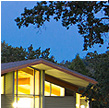 |
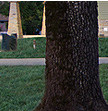 |
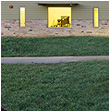 |
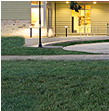 |
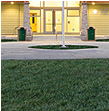 |
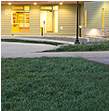 |
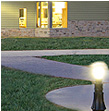 |
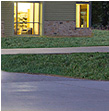 |



A
Vibrant Cultural & Social Gathering Place
The Middletown Library and Senior Center* provides a centralized
and vital community center. Kappe Architects worked
closely with the stakeholder group and the County to develop
complex program needs |
|||
| Project Scope | |||
| + | The project is 12,000 square feet | ||
| + | The |
||
| Projected Outcomes | |||
| + | The senior center has dining room seating for 75 | ||
| + | Two centrally
located activity rooms |
||
| + | The Senior Center provides a home meals program with vans staged behind the kitchen area | ||
| + | A rear patio |
||
| XX | |||
