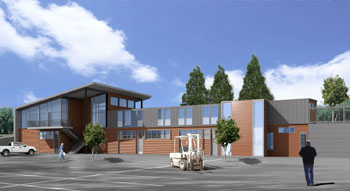
 |
 |
 |
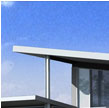
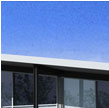
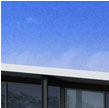
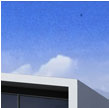
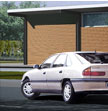 |
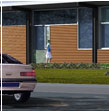 |
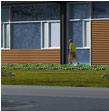 |
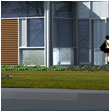
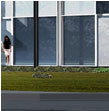
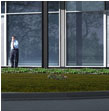
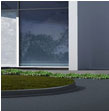



|
||||
|
|
||||
|
|||
| Key Project Considerations | |||
| + | To site the administration building to take advantage of passive solar energy | ||
| + | To minimize impact on the street front by creating a one-story presence | ||
| + | To cost-effectively provide a public building with potential for growth and expansion | ||
| Predicted Successes for This Project | |||
| + | Design the administration building with a public frontage. Its long rectangular structure, parallel to Pacheco Boulevard, is oriented in the south and north direction to maximize its use of passive solar energy. | ||
| + | Taking advantage of the site's natural contour, the 2-story yard side of the building contains the shops, garage and a storage building one story below the street level. | ||
| + | Retain the amenity of existing redwood trees along Pacheco Boulevard and augment that by a site- sensitive landscape plan. The large existing trees provide solar shading. | ||
