

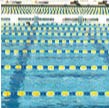
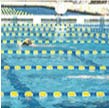
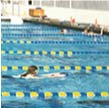
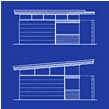
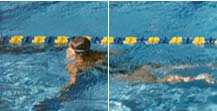
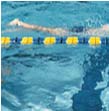
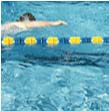
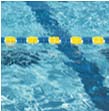
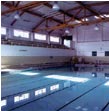
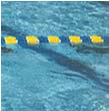



|
"I can't say enough about Kappe Architects' responsiveness, thoroughness
and professionalism when they were hired by the City of Daly City to
prepare feasibility studies for the Giammona and Jefferson High School
pools. I was impressed with Ron Kappe's ability to assemble and manage a
highly qualified team of engineers and consultants. They met all of the
City's requirements and objectives and delivered the project on
schedule. Thanks to Kappe Architects' efforts, the City of Daly City now has clear direction for future improvement of these facilities." Alex Acenas, Public Works Department, City of Daly City |
||||
| Giammona Pool, Daly City, constructed 1974 Jefferson Pool, Daly City, constructed 1937 |
|||
Providing For a Community's Safety |
|||
Each of these pools and pool buildings
were in serious need of modernization, seismic upgrades, and general maintenance.
Kappe Architects in conjunction with Milton Johnson, Architect produced
comprehensive two-tier feasibility studies recommending various significant
improvements to the pool and pool buildings. |
|||
| Key Project Considerations | |||
| + | The Giammona Pool required remedial repair work on the steel frame of the 13,000 square foot structure, as well as acoustical treatment and complete replacement of the building's mechanical system and pool equipment. We tested key parts of the structure. The corroded metal panels of the building's exterior needed replacement | ||
| + | The Jefferson Pool's 12,000 square foot concrete structure required remedial repair work, and also replacement of the mechanical system and pool equipment. We mapped the cracks in the structural walls as part of our report | ||
| + | Each facility required further modernization of the restrooms and showers to make them compliant with the Americans with Disabilities Act (ADA) | ||
| + | One
pool required a handicap hydraulic self-assist lift |
||
| Key Outcomes | |||
| + | Working closely with representatives from the Public Works, Parks and Recreation, the School District and the Swim Team, we developed three different cost levels for remedial work to be accomplished in the future | ||
| + | We also recommended that translucent insulated panels be used around the perimeter to bring light into the center of the Giammona building | ||