

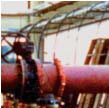
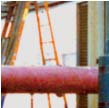
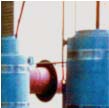
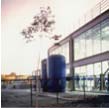
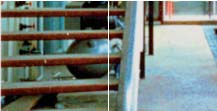
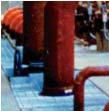

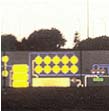
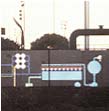
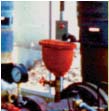



Uniquely Educational By Design |
|||
| Key Project Considerations | |||
| + | Take what could be considered a dauntingly large industrial project and transform it into an open, dynamic dialogue between the facility and its users | ||
| Project Successes Achieved Through Design | |||
| + | A major element of the design intent was for the school children and the people of the community passing by to gain a quick, fundamental understanding of how their water system works and how it is integrated into their lives | ||
| + | The design therefore included graphic communication panels alongside the exterior of the building, color-coded to correspond with tanks, machinery and other processing elements within the facility to illustrate how the water treatment process takes place | ||
| + | The exterior of the complex was glazed so the community would have a transparent view of the process within the building, and this community educational component was continued within the building | ||