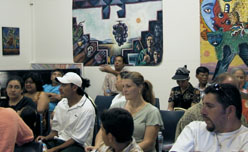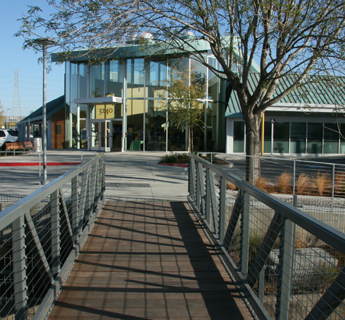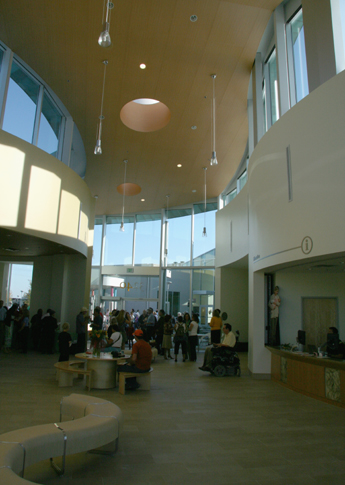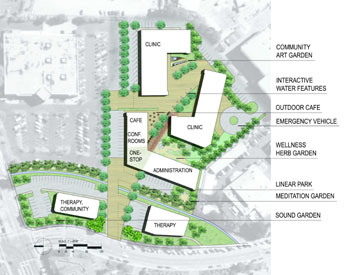
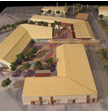 |
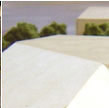 |
 |
 |
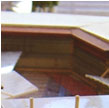 |
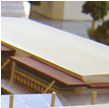 |
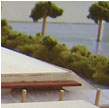 |
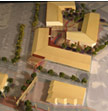 |
 |
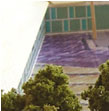 |
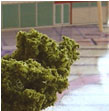 |
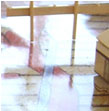 |
 |
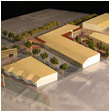 |



|
"Working
with Kappe Architects was, in a word, easy! They are friendly,
responsive, and community focused." Bobbe Rockoff Long Term Care Integration Mgr. Health & Human Services Marin County, CA For additional information on this project, see the "Health Campus Coming" article on page 4 of this Marin County employee newsletter. |
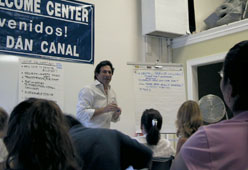
|
|||
Master
Planning a Campus to Promote + Protect |
|||
| Project Scope | |||
| + | The first portion of work
consisted of a fast track due diligence effort to assess the condition of the buildings, document and investigate the site conditions. |
||
| + | The second phase of work occurred simultaneously consisting of a design effort involving programming for 11 separate county agencies, interior design and space planning, building re-design, site design and parking layouts. | ||
| Key Outcomes | |||
| + | We
held two public workshops and multiple community meetings. The first workshop involved 60 staff
in a take-part work session. The second involved the community at large including businesses, citizens and agencies in the communities adjacent to the site. |
||
| + | The key space planning issues involved developing an equivalent hierarchy between all agencies that had previously operated independently so that we could establish clear criteria for which positions received private offices and which ones received workstations in a open office environment. This reduced the number of interior built walls and hence the construction budget. Shared resources such as conference rooms and kitchenettes were consolidated for overlapping use. |
||
| + | The relationship between indoor space and exterior space was a key part of this masterplan. A plaza between the buildings became the connective tissue for the health campus. A cafe, covered walkways and specialty gardens create pathways and destinations for the projected 90,000 annual users. |
||
| + | The project has a goal of LEED gold certification. We developed a construction demolition management plan, identified key elements for building and material re-use, introduced photovoltaic panels into the scheme, and provided a preliminary LEED scorecard. |
||
