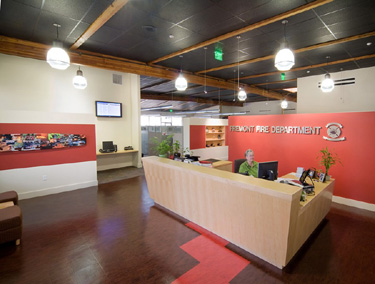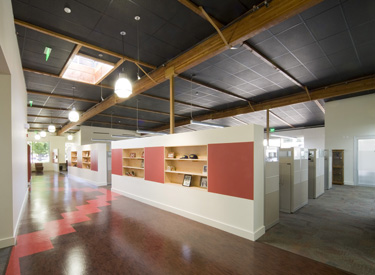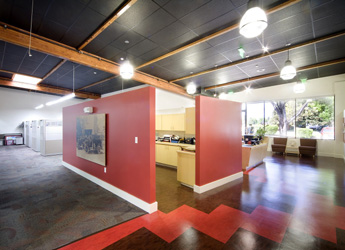
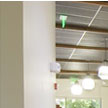 |
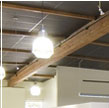 |
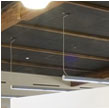 |
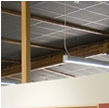 |
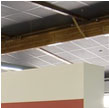 |
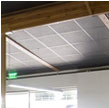 |
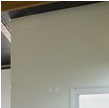 |
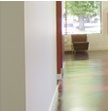 |
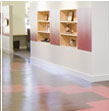 |
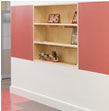 |
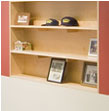 |
 |
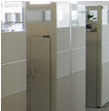 |
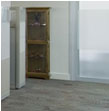 |



|
"I found working with Kappe Architects to be one of the highlights of my
career... From the very beginning, the partners understood the importance of designing a facility that was not only functional, but met the allocated funding. What impressed me the most about working with Kappe Architects, was...the ability to design a state-of-the-art facility, which really enhanced the City Government Building [while creating] the "wow factor" that made the project a great success." Bob O'Brien Deputy Fire Chief City of Fremont |
||||
| Overall Layout 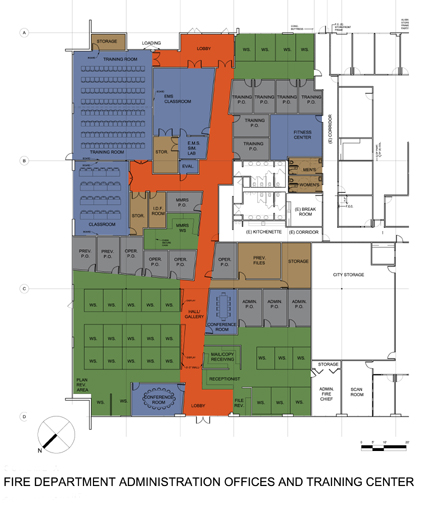
Workstations 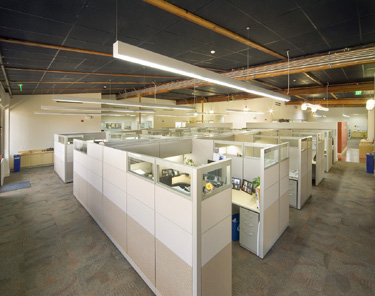 Training Center 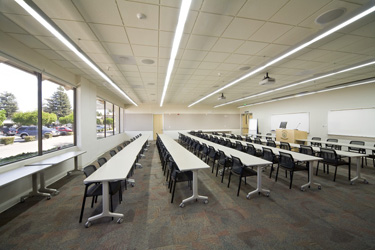 * Project Design by Kappe+Du Architects, with Jiane Du |
||||
|
|||
| Project Scope | |||
| + | Strategically complete a Tenant Improvement project on a 19,100 SF space | ||
| + | Create an environment that facilitates departmental interactions | ||
| + | 100 seat training room | ||
| + | EMS lab classrooms | ||
| Design Concept | |||
| + | Kappe Architects introduced an interior street to connect and integrate the different "neighborhoods" or divisions in the Fire Department -- Administration, Prevention, Operations, and Training/EMS | ||
| + | The interior street also became a hallway/gallery where interactions or casual conversations occur between various divisions, as well as an exhibit of artwork | ||
| + | Clusters of offices and workstations to promote team building | ||
