


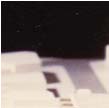


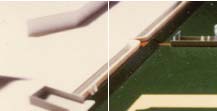

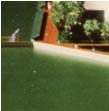
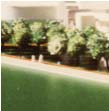
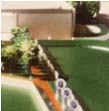




Transforming Community Perceptions of a
|
|||
| Key Project Considerations | |||
| + | It was the city's intention that the zoning for this area continue to transition to residential, and the corporation yard's proposed site created a particular challenge as these disparate zoning areas converged | ||
| + | A developer of a high-rise condominium complex on an adjacent property initially opposed any development of the facility on the grounds that it would be unsightly, and other neighborhood groups were concerned about the impact of the yard on their community | ||
| Key Outcomes of the Masterplan | |||
| + | To address these needs, we recommended placing the corporation yard facility partially below grade, using the roof of the facility as a park and community center | ||
| + | The asphalt of the yard itself was kept out of site and protected as a result | ||
| + | This community-driven solution enabled a perceived negative to be transformed into a positive amenity for the developing residential area | ||