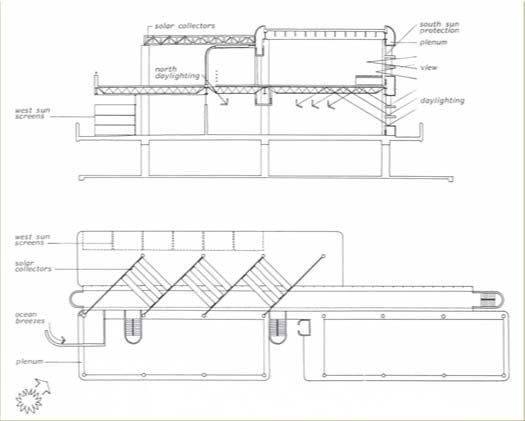
Green architecture: Energy diagrams, Santa Monica Transit Facility
The project's design was focused around passive environmentall strategies, including daylighting, sun protection and thermal massion on the south side of the structure. This was combined with larger areas of north-facing glass, as well as a wind scoop for cooling from ocean breezes, reducing energy needs and their associated costs to a minimum.