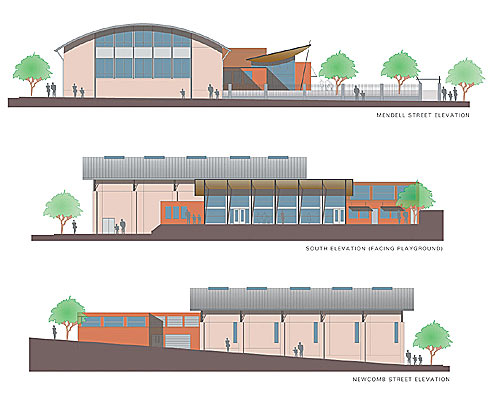 |
 |
 |
 |
| Key Project Considerations |
 |
 |
+ |
 |
A detailed condition survey of the existing building determined that it
did not meet seismic and disabled access codes |
 |
 |
+ |
 |
From the beginning, the design team worked with a Task Force that encompassed all stakeholders and we held two community meetings organized with extensive outreach and high attendance |
 |
 |
+ |
 |
Both the Task Force and the community selected the scheme that
saved the existing gymnasium and demolished the rest of the facility, including the playground in the rear |
 |
| Successes Achieved Through Design |
 |
 |
+ |
 |
Saved the Gym: The existing gymnasium
was remodeled, brought up to code requirements, was modernized with new finishes, more natural light, new electrical systems, lighting systems, new heating and ventilation |
 |
 |
+ |
 |
Mural Preservation: The design team, the artist and the Arts Commission
worked out a strategy to recreate the murals on a new mural wall that
currently forms a backdrop for the playground |
 |
 |
+ |
 |
Better Playground: The
playground is now on the south side of the site where it receives good sunlight,
is visible to the community, and easy to supervise from the front desk and lobby
|
 |
 |
+ |
 |
The new buildings
help address space shortages and increase efficiencies |

* Project Design by Kappe+Du Architects, with Jiane Du
|
