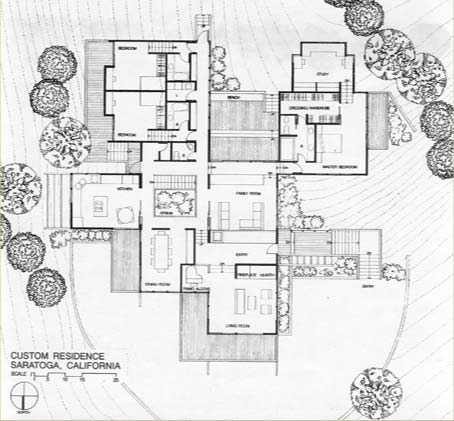
Plan, Birenbaum Residence, Saratoga
To maximize views on the gently sloping site, the room elevations ascend while the ceiling plane remains constant. The entrance to the house is from the west, bringing visitors into the heart of the space. The family entrance from the garage, located below the living room, is reached via a sky-lit roundabout. The bedroom wings are separated into a children's area and a Master Bedroom suite, with a patio between.